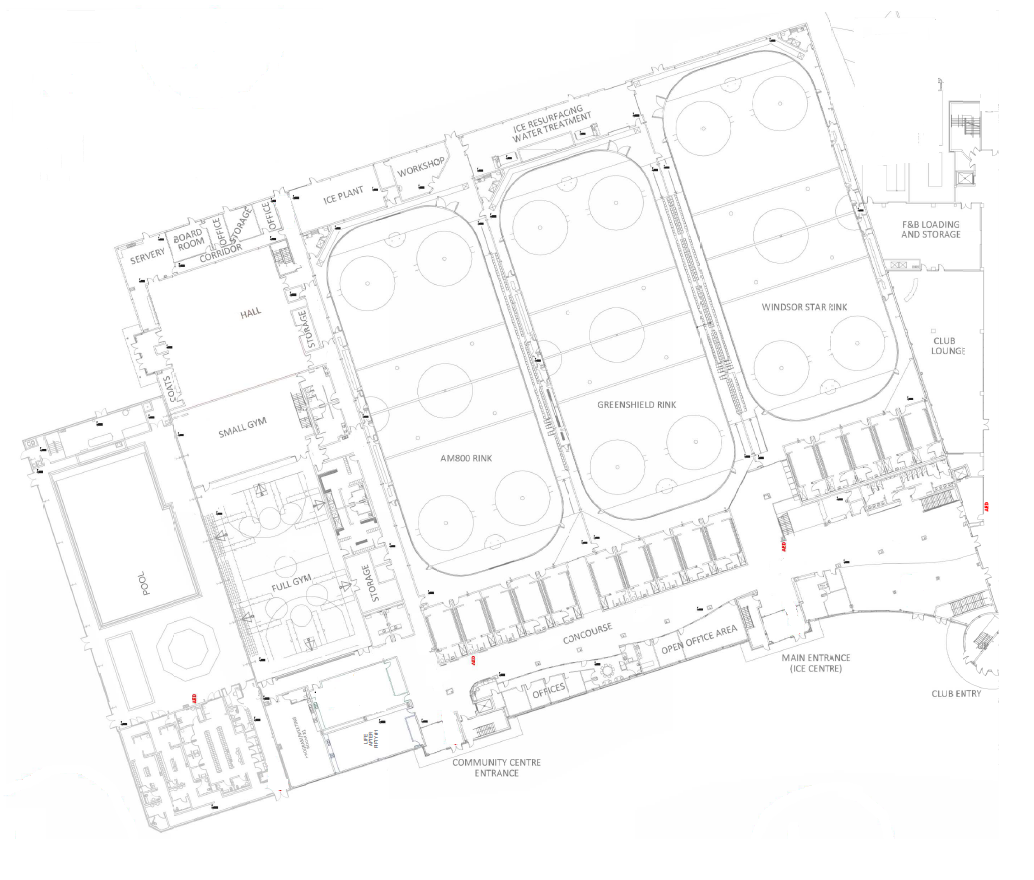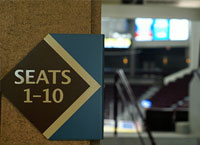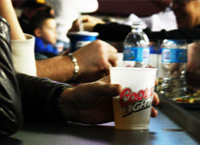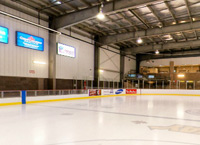Meeting & Community Rooms
Thank you for your interest in the fully accessible WFCU Centre. We have a variety of rooms available to suit your needs.

Michigan, Superior and Huron Rooms
(26' X 135' or 26' X 45')
These bright, sun-lit rooms are located on the second floor. These rooms can be divided by retractable walls into a single, double or triple room.
Ontario Room
(25' X 55')
The Ontario Room is located on our second floor and opens onto an outdoor patio providing a wonderful opportunity to take in some fresh air during break or lunch periods. The room features a built-in screen and ceiling-mounted projector.
Reception Hall
(70' X 74')
Reception Hall is located on our first floor. It has the advantage of having its own entrance and parking area. The room features a retractable screen and ceiling-mounted projector. This room has a retractable wall that can be opened up to accommodate additional seated guests by including the Leisure gym.
St. Clair Room
(25' X 46')
The St. Clair Room is located on the second floor and opens onto an outdoor patio providing a wonderful opportunity to take in some fresh air during break or lunch periods. It has a kitchenette within the room making it an ideal room for showers and social gatherings.
Erie Room
(25' X 26')
The Erie Room is located on the second floor. It's an ideal room for meetings, small showers and social gatherings.
For all recreation inquiries including programming, refund inquiries, registrations, and rentals please call 519-255-1161 to speak with a Central Registration & Booking Team Member or visit activewindsor.ca for more information.












