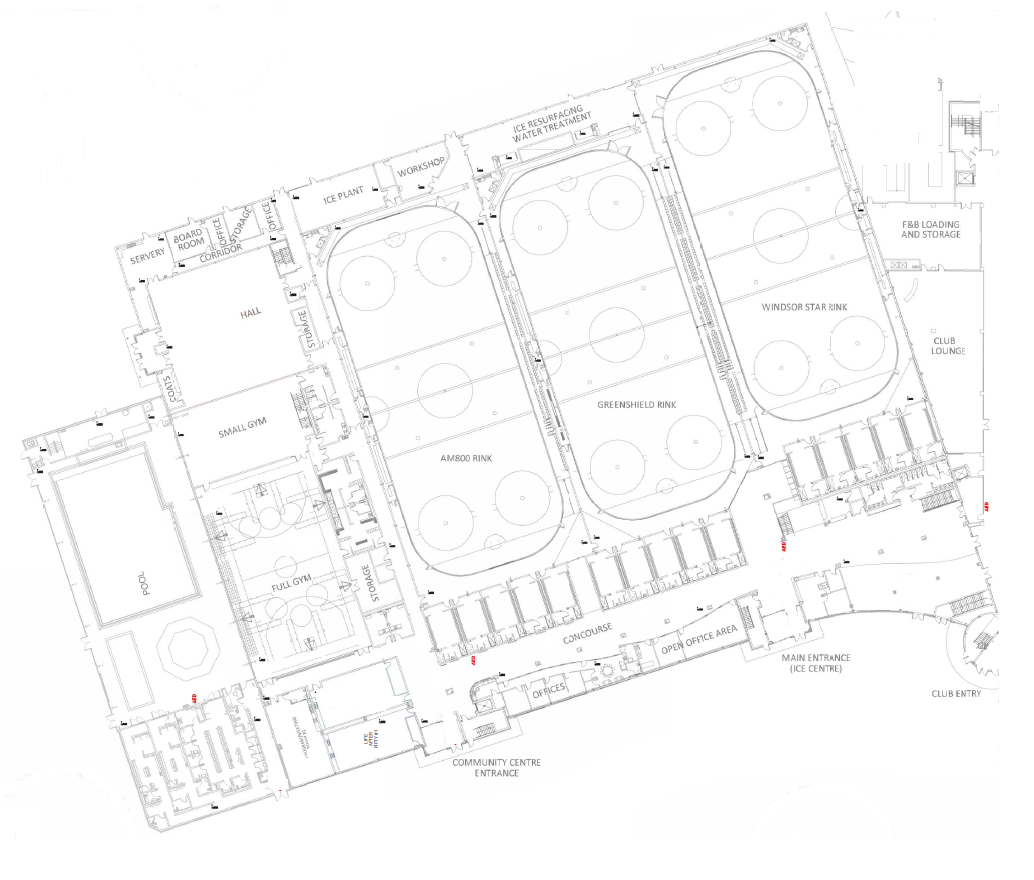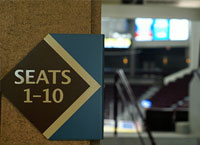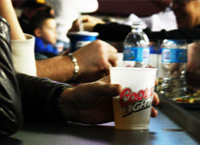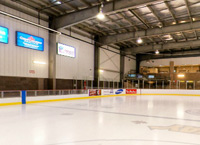Professional Meeting Facilities
WFCU Centre Meeting and Community rooms are designed for large groups getting together for a meeting or social event.
Each room can be customized for your specific groups needs.
Amenities include professional set up for seminars, private events and public meetings. Audio-visual and public address systems are available on site. Wireless internet is available in selected public areas.
Professional catering services are also available in the WFCU Centre through OVG Hospitality. To view a sample menu of options please contact Angela Beneteau at 519-974-7979 x4643. When renting any facility space inside the WFCU Centre with the exception of the main arena bowl you have the option to use our in house catering service, or provide your own food and beverages.
Thank you for your interest in the fully accessible WFCU Centre. We have a variety of rooms available to suit your needs.

MICHIGAN, SUPERIOR AND HURON ROOMS VIRTUAL TOUR OF THE MICHIGAN ROOM
(26' X 135' or 26' X 45')
These bright, sun lit rooms are located on the second floor. The Great Lakes Rooms can accommodate 136 people comfortably. These rooms can be devided by retractable walls into a single, double or triple room.
ONTARIO ROOM VIRTUAL TOUR OF THE ONTARIO ROOM
(25' X 55')
The Ontario Room is located on our second floor and opens onto an outdoor patio providing a wonderful opportunity to take in some fresh air during break or lunch periods.The Ontario Room can accommodate up to up to 66 people comfortably. The room features a built in screen and ceiling mounted projector.
COLLAVINO HALL
(70' X 74')
The Collavino Hall is located on our first floor. It has the advantage of having its own entrance and parking area. The Collavino Hall is ideal for banquet type rentals with up to 240 in attendance. The room features a retractable screen and ceiling mounted projector. This room has a retractable wall which can be opened up to accommodate 328 seated guests by including the Leisure gym.
ST. CLAIR ROOM
(25' X 46')
The St. Clair Room is located on the second floor and opens onto an outdoor patio providing a wonderful opportunity to take in some fresh air during break or lunch periods. It has a kitchenette withing the room making it an ideal room for showers and social gatherings. The St. Clair Room can accommodate up to 66 people comfortably.
ERIE ROOM
(25' X 26')
The Erie Room is located on the second floor. It's and ideal room for meetings, small showers and social gatherings and seats 36 people comfortably.
Click here and fill out the form. to request additional information.












